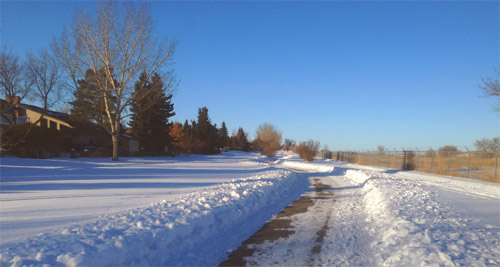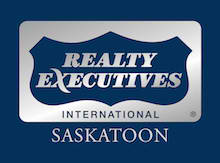Silverwood Heights Homes for Sale
 Silverwood Heights is located in the north-central portion of Saskatoon, Saskatchewan, Canada. This peaceful community offers residents exclusivity and premium real estate set within a scenic and friendly neighbourhood.
Silverwood Heights is located in the north-central portion of Saskatoon, Saskatchewan, Canada. This peaceful community offers residents exclusivity and premium real estate set within a scenic and friendly neighbourhood.
Known for its breathtaking parks that span over 132 acres along with over 20 kilometers of jogging paths, Silverwood Heights is an outdoor lover’s dream come true. The neighbourhood consists primarily of families living in single detached homes with a few condos and multi-unit apartments sprinkled into the mix. Townhomes and houses are also abundant in Silverwood, but the majority of Silverwood homes for sale are family focused and offer at least 3 bedrooms.
The community surrounding Silverwood Heights offers much in the way of family-orientated recreation. A quick drive down the road gives residents a chance to enjoy a rich shopping experience at The Mall at Lawson Heights or a day of fitness and recreation at the Lawson Civic Centre. Or, if preferred, they can take a drive to downtown Saskatoon (around 5km from the community) for an even more diverse shopping and recreational experience. Convenient access to the city’s core through Warman Road or Circle Drive, makes Silverwood Heights a prime suburban haven particularly for those who have to commute to the city for work.
Home prices vary greatly in Silverwood Heights, although average Silverwood homes stay within the $400,000 range. Median home prices are therefore affordable in comparison to many other neighbourhoods in Saskatchewan. With a population of just over 10,500 people, Silverwood Heights enjoys an abundant and diverse real estate market making it a prime target for families and retirees looking to settle down.
For more information regarding Silverwood homes for sale, contact Paul Maczek. He will happily assist you in narrowing down your options and familiarising yourself with the areas real estate.








