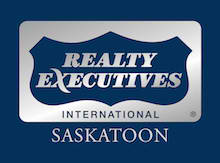My ListingsThe following are the MLS listings specific to Paul Maczek of Realty Executive Saskatoon.
Data was last updated October 10, 2025 at 09:35 AM (UTC)
The Saskatchewan REALTORS® Association IDX Reciprocity listings are displayed in
accordance with SRA's MLS® Data Access Agreement and are copyright of the Saskatchewan REALTORS® Association.
The above information is from sources deemed reliable but should not be relied upon without independent verification.
The information presented here is for general interest only, no guarantees apply.
Trademarks are owned and controlled by the Canadian Real Estate Association (CREA).
Used under license.
MLS® System data of the Saskatchewan REALTORS® Association displayed on this site is refreshed every 2 hours.
|
My Featured Listings
NW 17-35-6 W3 Rural Address
$199,000
Paul Maczek of Realty Executives Saskatoon
NW 17-35-6 W3 Rural Address
$199,000
Paul Maczek of Realty Executives Saskatoon








