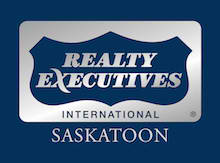Realty Executive Saskatoon ListingsThe following are the Saskatoon MLS listings for office of Realty Executives in Saskatoon.
Data was last updated February 16, 2026 at 11:35 AM (UTC)
The Saskatchewan REALTORS® Association IDX Reciprocity listings are displayed in
accordance with SRA's MLS® Data Access Agreement and are copyright of the Saskatchewan REALTORS® Association.
The above information is from sources deemed reliable but should not be relied upon without independent verification.
The information presented here is for general interest only, no guarantees apply.
Trademarks are owned and controlled by the Canadian Real Estate Association (CREA).
Used under license.
MLS® System data of the Saskatchewan REALTORS® Association displayed on this site is refreshed every 2 hours.
|
My Featured Listings
257 Campion Crescent
$749,800
Paul Maczek of Realty Executives Saskatoon








