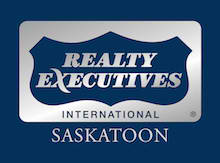Rosewood Homes for Sale
Rosewood is one of the newest developments in Saskatoon. Bordered by the Canadian Pacific Railway to the east, Boychuk Drive to the west, Taylor Street to the North and Highway 16 to the south, Rosewood enjoys a central location. These boundaries also form the space that will eventually be home to over 12,000 residents. Today, however, development is well underway to build Rosewood and its real estate to meet the growing needs of Saskatoon.
There are, however, quite a few exclusive Rosewood homes for sale at the moment including townhomes, single-unit houses, and of course a variety of homes and condos to choose from. At the core of the Rosewood development is community living. The developers are hoping to create a small city within a city by taking aim at offering amenities and activities galore. The focal point of the community will be a neighbourhood park centre with lush landscaping and a variety of running and biking trails. There will also be two small pocket parks which will contribute to the outdoor activities available.
In regards to real estate, median home prices are currently set around $442,000 in Rosewood with the median household income reaching an average of $105,000 per year. This upper middle class neighbourhood consists primarily of business professionals and families, but is wide open for cultural expansion as it has much room to grow.
With a prime location, Rosewood sits near such recreational outlets as the Lakewood Civic Centre, and the Wildwood golf course amongst a plethora of restaurants and small boutiques just outside the community’s boundaries. Educational opportunities for families include P3 Elementary, but the city has yet to determine the full range of school districts that Rosewood will benefit from.
As this gorgeous and ambitious community continues to develop, residents will have plenty of recreational and business opportunities right in their own back yards. If you would like to learn more about Rosewood and its real estate, then contact Paul Maczek. He will update you on the latest developments from this budding community.








