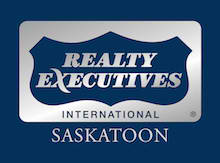Willowgrove Homes for Sale
Located on the northeastern side of Saskatoon is the Willowgrove community. As a relatively new community, developed in 2003, Willowgrove provides everything residents could need encapsulated inside a seemingly quite neighbourhood. The average home prices in Willowgrove average around $445,206 while the average residential income is $96,002. Willowgrove caters to families and single residents with a variety of one-unit townhomes, condos, and houses to choose from.
Willowgrove’s location on the eastern limits of Saskatoon gives the community plenty of room to expand outwards. Commuting to and from Willowgrove is made much easier thanks to the neighbourhoods direct access to Attridge and Circle C Drive as well as Highway 5 and a variety of backroad routes that are available.
As an expanding community, Willowgrove enjoys plenty of big chain retail stores and grocery stores that provide residents with all of their daily necessities. In regards to recreational activities, Willowgrove offers everything from a large nearby Soccer Centre to plenty of linear parks that work their way across the community providing plenty of outdoor recreation. The Village Square, once completed, will be the neighbourhood’s crowning jewel and focal point, however.
When it comes to WIllowgrove homes for sale, residents can choose from condos and townhomes while they enjoy direct access to everything from retail outlets to restaurants and more. For families, educational opportunities are limited at the present, but the city has recently approved the Saskatoon Catholic School for elementary aged children. As time progresses, Willowgrove will benefit from a variety of schools and school districts.
Homes in Willowgrove have access to the best of both worlds, modern amenities and beautiful scenery. Anyone interested in purchasing property in Willowgrove would do well to give Paul Maczek a call. His experience with the neighbourhood will benefit clients looking for a new home in the beautiful city of Saskatoon.








