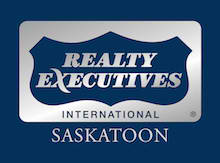Stonebridge Homes for Sale
Positioned on the south-central side of Saskatoon sits the community of Stonebridge. Stonebridge is currently still under construction, but has the potential to be one of the best neighbourhoods in the city upon completion. Current residents average an annual income of $96,000 per year and home prices in Stonebridge level out to $400,000.
Real estate in Stonebridge is as diverse as the city of Saskatoon. One unit houses are the most common so far along in development, while semi-detached townhomes and apartments or condos round out the majority of properties available in the community. For the most part, real estate is sectioned off to the south, west and east portion of Stonebridge. The north side of Stonebridge is almost exclusively devoted to commercial properties such as the Stonegate Shopping Centre and office buildings.
The developers of Stonebridge have advantageous plans for the community. Plans are set to include the creation of at a minimum of eight parks spanning roughly one hundred acres of property. This will hopefully set the stage for a variety of townhomes to be built, thereby expanding the list of Stonebridge homes for sale, and help enrich the community as a whole. Homeowners will also have access to a variety of trails and man-made waterways to enjoy once all public parks are completed.
Currently, there are no active school districts for the Stonebridge neighbourhood. Families will simply have to attach themselves to nearby schools that are available in abundance. However, as the neighbourhood welcomes more residents, the city will take a closer look at zoning school districts.
With a prime location at the heart of Circle Drive and Clearance Avenue South, Stonebridge has easy access to Saskatoon’s best restaurants, shopping, and recreational activities. The neighbourhood is growing a rapid pace, with more residents moving in every year. If you would like to join this centrally located burgeoning community, contact Paul Maczek. He will help you find the perfect piece of real estate in Stonebridge.








