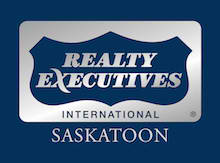Evergreen Homes for Sale
Evergreen is one of Saskatoon’s most anticipated developments. Constructed in 2010, the community is still in the beginning phases, and upon completion will be almost entirely engulfed in natural wooded areas. Thanks to the University of Saskatchewan’s gorgeous greenbelt and the Forestry Farm Park and Zoo’s beautiful landscaping, Evergreen is surrounded by beautiful trees and forests that are hard to beat for such a perfect modern location.
Evergreen offers home buyers an opportunity to become a part of the densest neighbourhood in Saskatoon. Real estate in Evergreen consists primarily of sustainable single-dwelling houses and townhomes, while condos can be found outside of the neighbourhood if preferred. Evergreen’s homes for sale are specifically built for sustainable living, and inside of the community one can find streets lined with trees and a plethora of sidewalks and trails aimed at promoting a reduced dependence on vehicular transportation.
When it comes to recreational amenities, Evergreen is geared towards family-friendly outdoor activities such as jogging, biking, sports and picnicking. For those who enjoy more modern amenities, Evergreen is conveniently positioned close to shopping at University Heights Square, Erindale Centre, and the Central Avenue Business District. Families will take great pleasure in the variety of educational opportunities Evergreen offers in such schools as St. Joseph High School and three highly rated Elementary schools.
Home prices in Evergreen are expect to average around $443,000 while residents hold an average income of $110,000. Homes will consist primarily of multi-family units while some single-family units will be available inside of the 42 acres of green space. With a focus on green living, families and single people residing inside of the Evergreen neighbourhood will have a unique opportunity to live in a sustainable community that truly looks after the environment first, all while being conveniently located near the best that Saskatoon has to offer.
If you are interested in real estate in Evergreen, reach out to Paul Maczek for more information about this beautiful community.








