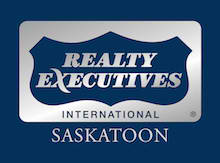My ListingsThe following are the MLS listings specific to Paul Maczek of Realty Executive Saskatoon.
Data was last updated November 24, 2025 at 01:35 PM (UTC)
The Saskatchewan REALTORS® Association IDX Reciprocity listings are displayed in
accordance with SRA's MLS® Data Access Agreement and are copyright of the Saskatchewan REALTORS® Association.
The above information is from sources deemed reliable but should not be relied upon without independent verification.
The information presented here is for general interest only, no guarantees apply.
Trademarks are owned and controlled by the Canadian Real Estate Association (CREA).
Used under license.
MLS® System data of the Saskatchewan REALTORS® Association displayed on this site is refreshed every 2 hours.
|
My Featured Listings
105 Elevator Road
$132,000
Paul Maczek of Realty Executives Saskatoon








