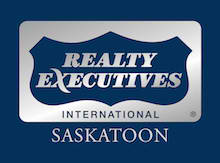Residential • Commercial • Farm • Resort Real Estate
Your Trusted Source For Real Estate
Search Listings Now!

View all properties in the area along with tons of different tools to help you find that perfect place to call home!
Ready to sell?

Relocation, need a larger house or ready for something new? Let me help position you for an easy sale getting you top dollar.
My Featured Listings
257 Campion Crescent
$775,000
Welcome to this beautifully renovated 1,388 sq. ft. bungalow that perfectly blends modern...
Paul Maczek of Realty Executives Saskatoon
Resort Village of Candle Lake
Welcome to Candle Lake! One of Saskatchewan's premier resort destinations. Home to Waskateena Beach, Candle Lake Golf Resort, amazing snowmobile trails and much more!
Data was last updated January 27, 2026 at 07:35 PM (UTC)

Personal, Honest and Professional
When you choose to use me with your next real estate transaction, whether buying or selling, my goal is always the same. To offer you and your family the absolute best service I can.
I take great pride in being upfront and honest while giving you professional service. It's not only about doing good business, but being a good person.









